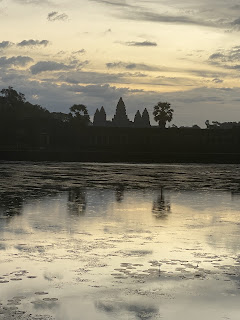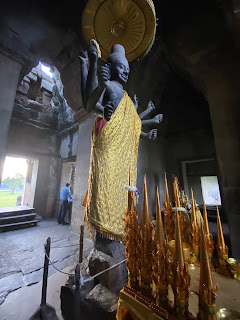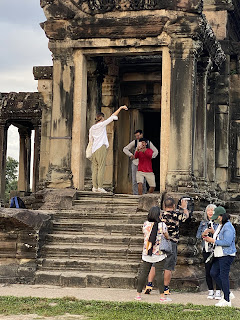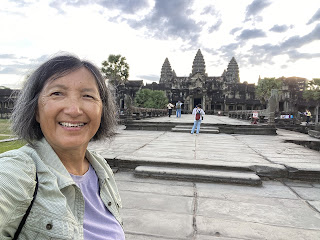22 Nov 19th Part 1 Angkor Wat
We both got caught up on our sleep. It’s an early morning rise and we’re both ready at 5:15 to catch the sunrise over Angkor Wat. Our guide arranged for a take out breakfast that we can pick up at the front desk. When we get into the car, we discover they are croissants. Yum. Colonization is never a good thing, but I appreciate the legacy of a good croissant.
When we arrive at Angkor Wat we are seated outside the moat that surrounds the complex. It looks as if we’re a couple of kilometres outside the inner temple. In the distance, we can see the outline of the spires and now we wait patiently for dawn.
Dawn at Angkor Wat. The water feature in the foreground is the moat surrounding the temple grounds. It’s built in a square with each side about 5 km long. The inner wall of the moat is about 3.6 km in length.
There’s fish in the moat, but it’s off limits for any fishing. Much of it is choked with plants, but the portion at the front of Angkor Wat has been cleared.
After dawn, we proceed into the temple grounds. Angkor Wat is the largest temple in the world at 400 acres. The complex is a UNESCO Heritage Site since 1992 and they have provided assistance in restoration and tourism expertise. I was excited to be going here as I’ve read about it for many years. It did not disappoint. Built under King Suryavarman II in the 12th century, it was originally a Hindu temple dedicated to Vishnu. After it was overrun by a neighbouring rival near the end of the 12th century it transitioned into a Buddhist temple, like all the other temples in the Khmer empire. Angkor Wat means City of Temples.
The site has a series of 3 concentric square buildings known as galleries. They are narrow buildings but form a complete square around a inner courtyard. There is an outer, middle and inner gallery buildings, each of which is smaller than the previous. (Think square Russian dolls). The 3rd and smallest gallery has 4 large towers built at the corners. Those are the towers you can see from the distance. Finally, a square pyramid structure is in the very middle, upon which the largest tower is stands. Each gallery is a higher level than the next with the highest level at the centre.
The site is close to the city of Siem Reap and its proximity to a major centre has kept it in the eye for many centuries. Restoration was started by the French and later joined by India. Chemical cleaners were initially used to remove the algae and lichen but that eroded the surfaces.
The wide walking path to Angkor Wat. Pre-covid, our guide advises it would be full of tourists. What I liked about this path was that there were restrictions on motorized vehicles and souvenir and food stands. In Laos, none of the souvenir operators would come up to tourists to sell their wares. Not so in Cambodia, where it is constant. I fear it won’t be long before this becomes the norm in Laos.
When we arrive at the end of this path, Angkor Wat is in full view. The temple is known for its architectural symmetry and beauty. The 5 towers in the centre at placed so that from the distance, you should be able to view all 5 from most angles.
The main sandstone bridge to the site have been closed for structural repairs. It’s a wide, impressive walkway that spans the moat.
A temporary walkway exists beside the sandstone bridge while the main one is being repaired. This bridge is made of plastic cubes designed and installed by a Quebec based company, Candock. Locals refer to it as the bouncy bridge as it floats on top of the water and with a little bit of jumping effort, you can get it to bounce on the water. The bridge can accommodate up to 20,000 people a day.
Fish eye view of the front of the outer gallery.
There are 3 entrances at the front of each of the 3 galleries. The middle entrance in the picture (with the tower - top portion is missing) is the largest and was for the King. The side entrances (we’re entering on the right) are for family, high ranking officials and such. Everyone else entered through other entrances at the sides or rear.
The galleries are narrow buildings with hallways that run the length of structure. There are entry gates positioned at various points around the structure.
A giant statue of Vishnu as we enter the first gallery. The main entrances to the galleries allows you to either go straight through into another courtyard (doorway to an inner courtyard can be seen in picture) or you can turn to the left or right through hallways to travel through to other sections of the gallery.
Once through the first entrance you can see the towers clearly. The building in the foreground is the library and there is a matching one on the other side of the main path that goes down the centre of the complex. To the right, you can see the Reflection Pond and of course, there is another reflection pond on the other side of the central main path.
From the side entrance we walk towards the rear of the main entrance which is currently heavily braced with support beams.
Many people use the reflection pond area for that iconic picture of Angkor Wat. We do what all the tourists do and take that picture.
Everyone else is doing the same although others definitely have a different look from the one we ended up with.
This is the backside of the 1st gallery gate we just went through. The tourist is having her picture taken to appear she’s holding up a the centre spire tip of Angkor Wat.
The entrance into the 2nd gallery. There are large open viewing windows on each side of the entryway.
View from one side of the viewing window. On each side of the main entrance that we went through are separate entrances for non royal dignitaries.
Small section of the decorative carving near the entrance to the 2nd level gallery. How long would it take to carve this?
Note the bullet hole in the left upper corner section when the Khmer Rouge were fighting Vietnam forces.
Inside the 2nd level gallery looking down one of the long hallways. In each hallway there are several doorways. The bottom plate of each door openings is raised so convenient steps have been made for tourists to easily access the site. They’re very sturdy and I think they’re made of teak.
The 2nd gallery is full of relief carvings depicting early Khmer life and Hindu themes. While there are carvings everywhere, the wall relief spans a significant portion of the inside walls of the building and is easily 7 feet in height.
There are lots of Asparas, relief pictures of female spirits. There are over 1700 figures carved on many walls and columns throughout Angkor Wat.
The 2nd and 3rd level galleries are connected by inner courtyards.
Passing through the 3rd gallery is the Hall of Echoes, so named because of its interesting acoustics. We walked to the end of the gallery and stood with our backs to the wall. We then thumped our chests and could hear that echo in that chamber. It was very cool.
On every face of the pyramid there are very steep stone stairs to reach the spire level. These stairs are far from any known building code.
Fortunately a set of stairways have been built for tourists to climb which I believe also wouldn’t meet our building codes given the steepness. However, at least there was a handrail. Right side for going up, left side for coming down.










































Comments
Post a Comment